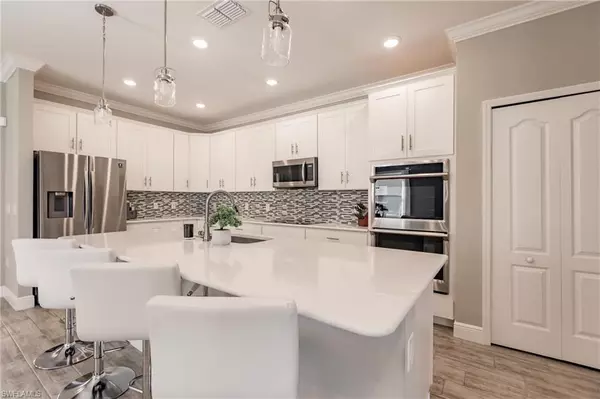8753 Cascade Price CIR North Fort Myers, FL 33917
UPDATED:
10/01/2024 06:54 PM
Key Details
Property Type Single Family Home
Sub Type Single Family Residence
Listing Status Active
Purchase Type For Sale
Square Footage 2,156 sqft
Price per Sqft $236
Subdivision Brightwater
MLS Listing ID 224031053
Style Contemporary
Bedrooms 4
Full Baths 2
HOA Fees $146/qua
HOA Y/N Yes
Originating Board Naples
Year Built 2020
Annual Tax Amount $2,941
Tax Year 2023
Lot Size 6,960 Sqft
Acres 0.1598
Property Description
You will have access to great community amenities as well. Amenities include miles of walking/biking trails and a 6-acre Lagoon with sandy beach currently under construction, dog park, and community Wi-Fi. Now’s your chance to be part of the Lagoon community.
Location
State FL
County Lee
Area Fn09 - North Fort Myers Area
Zoning RPD
Direction I-75 to Bayshore Drive to Pritchett Pkwy to community entrance and subject home.
Rooms
Primary Bedroom Level Master BR Ground
Master Bedroom Master BR Ground
Dining Room Dining - Family
Kitchen Kitchen Island, Pantry
Interior
Interior Features Great Room, Entrance Foyer, Walk-In Closet(s)
Heating Central Electric
Cooling Central Electric, Heat Pump
Flooring Carpet, Tile
Window Features Thermal,Shutters
Appliance Electric Cooktop, Dishwasher, Disposal, Double Oven, Dryer, Freezer, Microwave, Refrigerator/Freezer, Washer
Exterior
Garage Spaces 2.0
Fence Fenced
Community Features Dog Park, Gated
Utilities Available Cable Available
Waterfront No
Waterfront Description None
View Y/N Yes
View Preserve
Roof Type Shingle
Street Surface Paved
Porch Screened Lanai/Porch
Garage Yes
Private Pool No
Building
Lot Description Regular
Faces I-75 to Bayshore Drive to Pritchett Pkwy to community entrance and subject home.
Story 1
Sewer Central
Water Central
Architectural Style Contemporary
Level or Stories 1 Story/Ranch
Structure Type Concrete Block,Stucco
New Construction No
Others
Tax ID 16-43-25-L2-0500H.0020
Ownership Single Family
Acceptable Financing Buyer Finance/Cash, FHA, VA Loan
Listing Terms Buyer Finance/Cash, FHA, VA Loan
GET MORE INFORMATION




