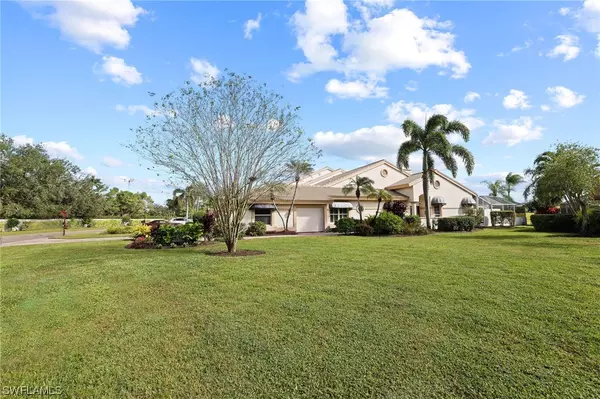11656 Quail Village WAY #132-3 Naples, FL 34119
UPDATED:
11/13/2024 03:32 AM
Key Details
Property Type Single Family Home
Sub Type Attached
Listing Status Active
Purchase Type For Sale
Square Footage 2,040 sqft
Price per Sqft $293
Subdivision Quail Creek Village
MLS Listing ID 224003947
Style Ranch,One Story
Bedrooms 2
Full Baths 2
Construction Status Resale
HOA Fees $844/mo
HOA Y/N Yes
Year Built 1990
Annual Tax Amount $2,669
Tax Year 2023
Lot Size 3,920 Sqft
Acres 0.09
Lot Dimensions Appraiser
Property Description
Location
State FL
County Collier
Community Quail Creek Village
Area Na21 - N/O Immokalee Rd E/O 75
Rooms
Bedroom Description 2.0
Interior
Interior Features Attic, Built-in Features, Bedroom on Main Level, Breakfast Area, Bathtub, Cathedral Ceiling(s), Dual Sinks, Eat-in Kitchen, Fireplace, High Ceilings, Living/ Dining Room, Custom Mirrors, Pull Down Attic Stairs, Separate Shower, Cable T V, Vaulted Ceiling(s), Walk- In Closet(s), Split Bedrooms
Heating Central, Electric
Cooling Central Air, Ceiling Fan(s), Electric
Flooring Carpet, Tile, Wood
Furnishings Partially
Fireplace Yes
Window Features Arched,Single Hung,Transom Window(s),Window Coverings
Appliance Dryer, Dishwasher, Disposal, Ice Maker, Microwave, Range, Refrigerator, RefrigeratorWithIce Maker, Self Cleaning Oven, Washer
Laundry Inside, Laundry Tub
Exterior
Exterior Feature Courtyard, Sprinkler/ Irrigation, None, Patio, Room For Pool, Awning(s)
Garage Attached, Garage, Garage Door Opener
Garage Spaces 2.0
Garage Description 2.0
Pool Community
Community Features Golf, Gated, Street Lights
Utilities Available Cable Available, High Speed Internet Available, Underground Utilities
Amenities Available Bocce Court, Clubhouse, Golf Course, Library, Pickleball, Private Membership, Pool, Putting Green(s), Restaurant, Tennis Court(s)
Waterfront No
Waterfront Description None
View Y/N Yes
Water Access Desc Public
View Golf Course, Lake
Roof Type Tile
Porch Lanai, Patio, Porch, Screened
Garage Yes
Private Pool No
Building
Lot Description Corner Lot, Sprinklers Automatic
Faces North
Story 1
Sewer Public Sewer
Water Public
Architectural Style Ranch, One Story
Unit Floor 1
Structure Type Block,Concrete,Stucco
Construction Status Resale
Schools
Elementary Schools Veterans Memorial
Middle Schools North Naples
High Schools Gulf Coast
Others
Pets Allowed Yes
HOA Fee Include Association Management,Cable TV,Golf,Internet,Irrigation Water,Maintenance Grounds,Reserve Fund,Road Maintenance,Street Lights,Security
Senior Community No
Tax ID 00185328306
Ownership Single Family
Security Features Security Gate,Gated with Guard,Gated Community,Smoke Detector(s)
Acceptable Financing All Financing Considered, Cash
Listing Terms All Financing Considered, Cash
Pets Description Yes
GET MORE INFORMATION




